The place for architects - Creativity and infinity
With HORIZON the vision of every architect can be made a reality.
Our goal is to find the right frame solution for all architects' requirements, no matter how individual or ambitious.
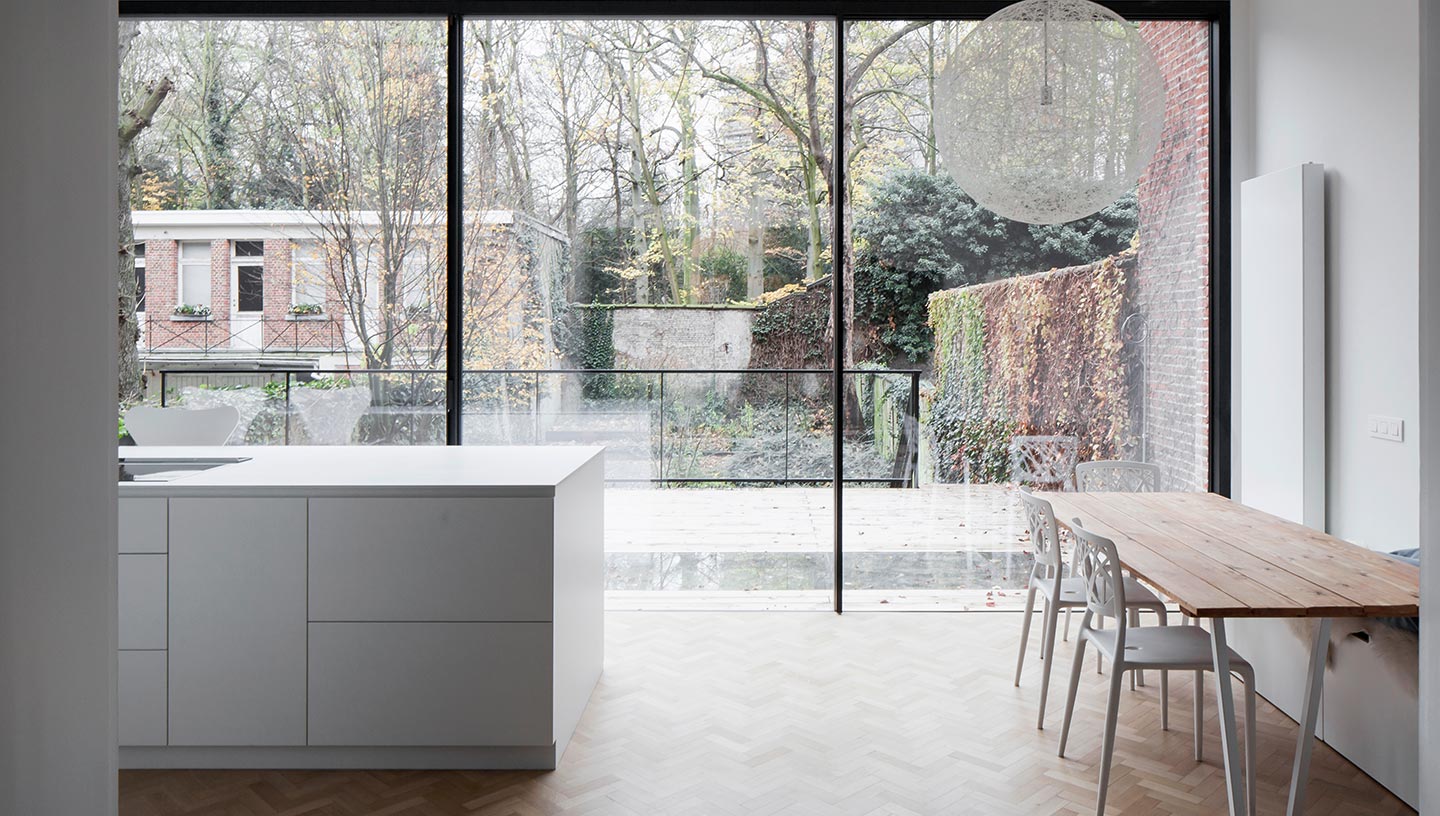
Title: Antwerpen
Completion: 2019
System: LUNA
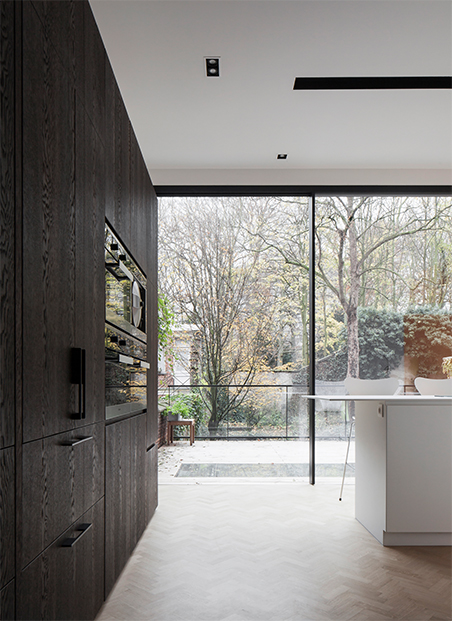
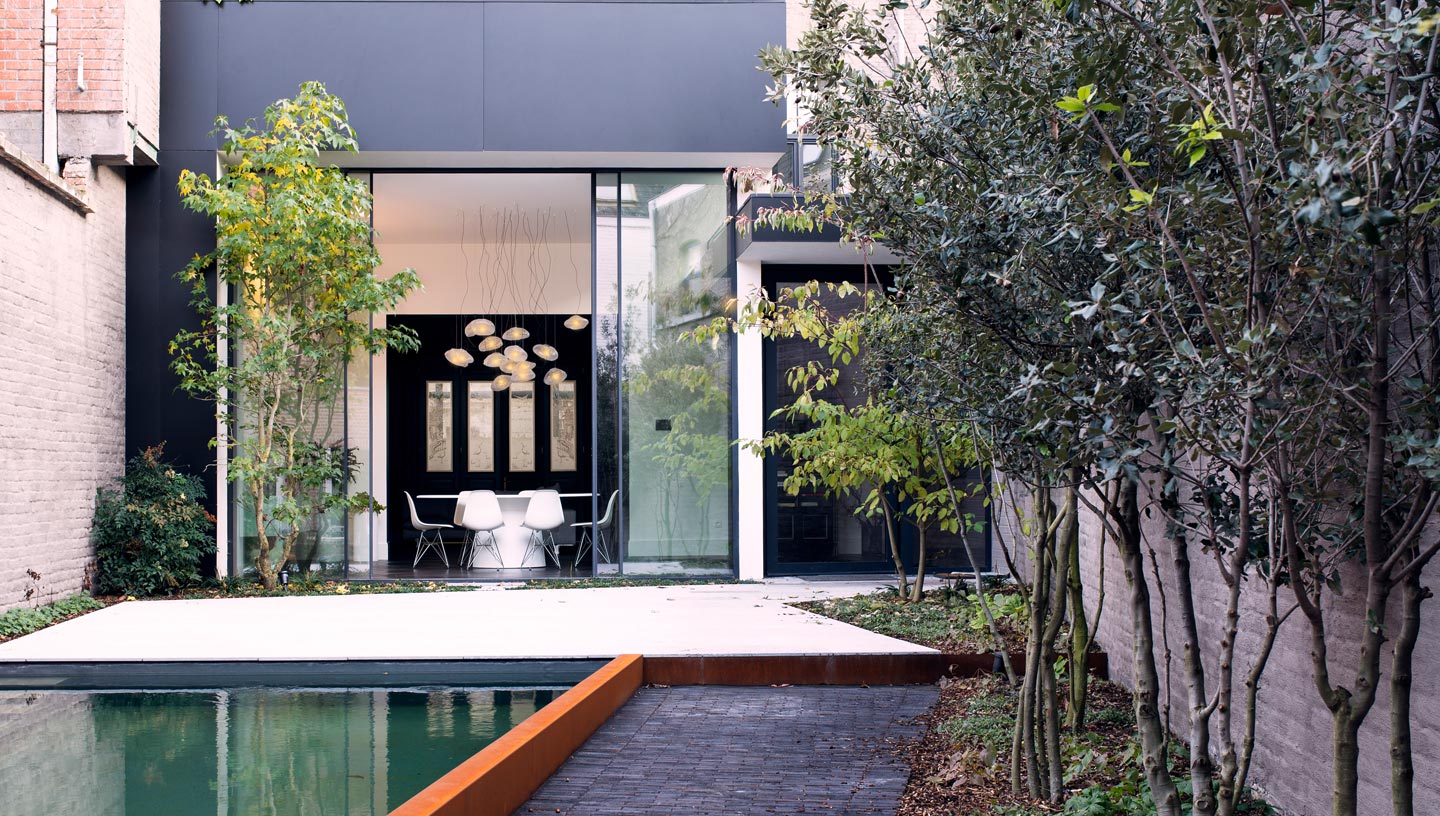
Title: Claeys
Completion: 2017
System: SOL
Architect: Arnoud Hulpia
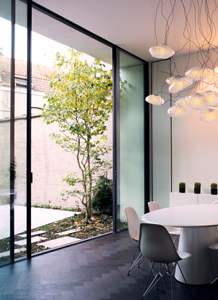
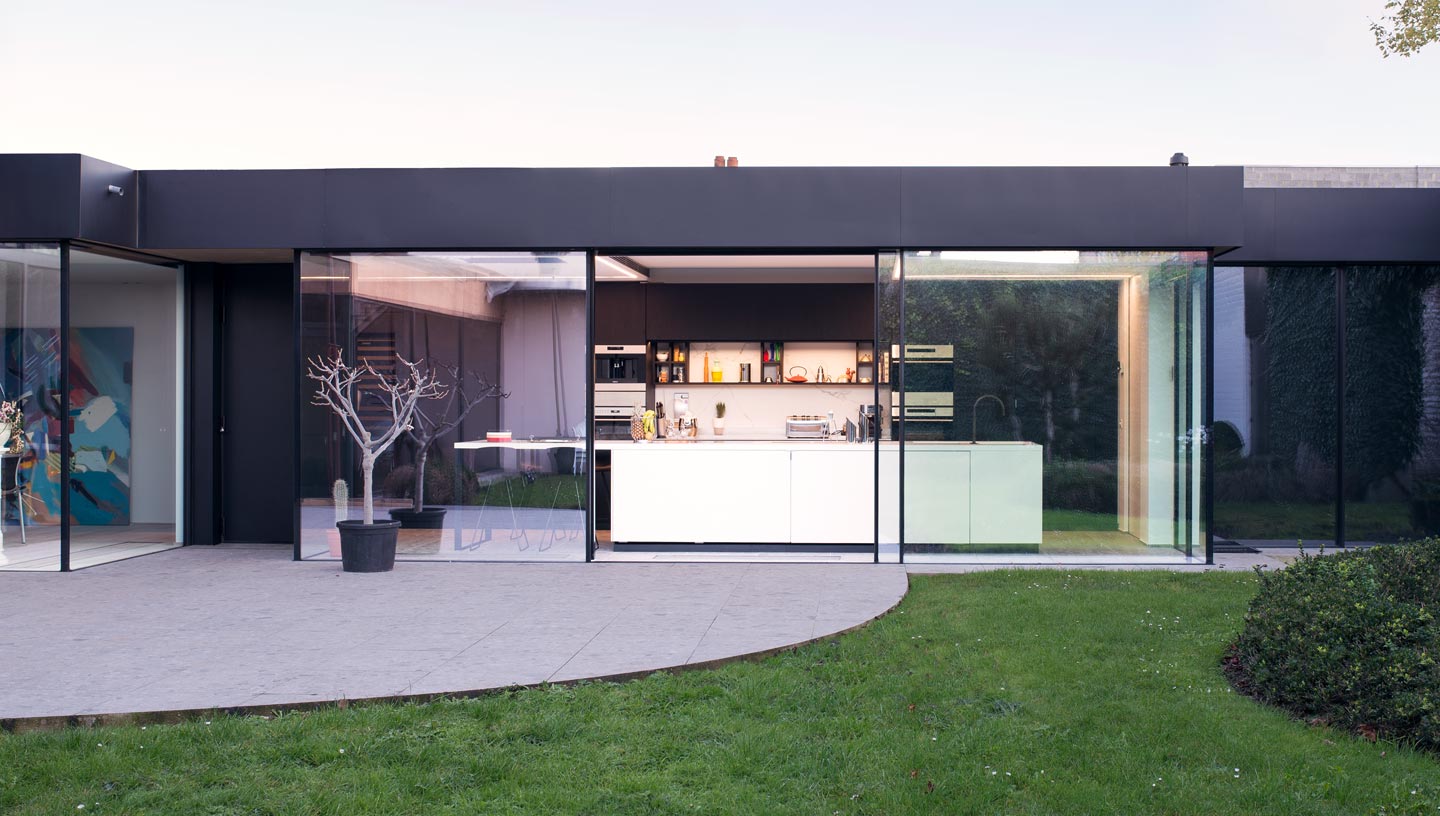
Title: Loncke
Completion: 2016
System: SOL
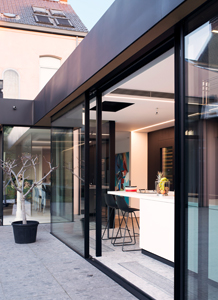
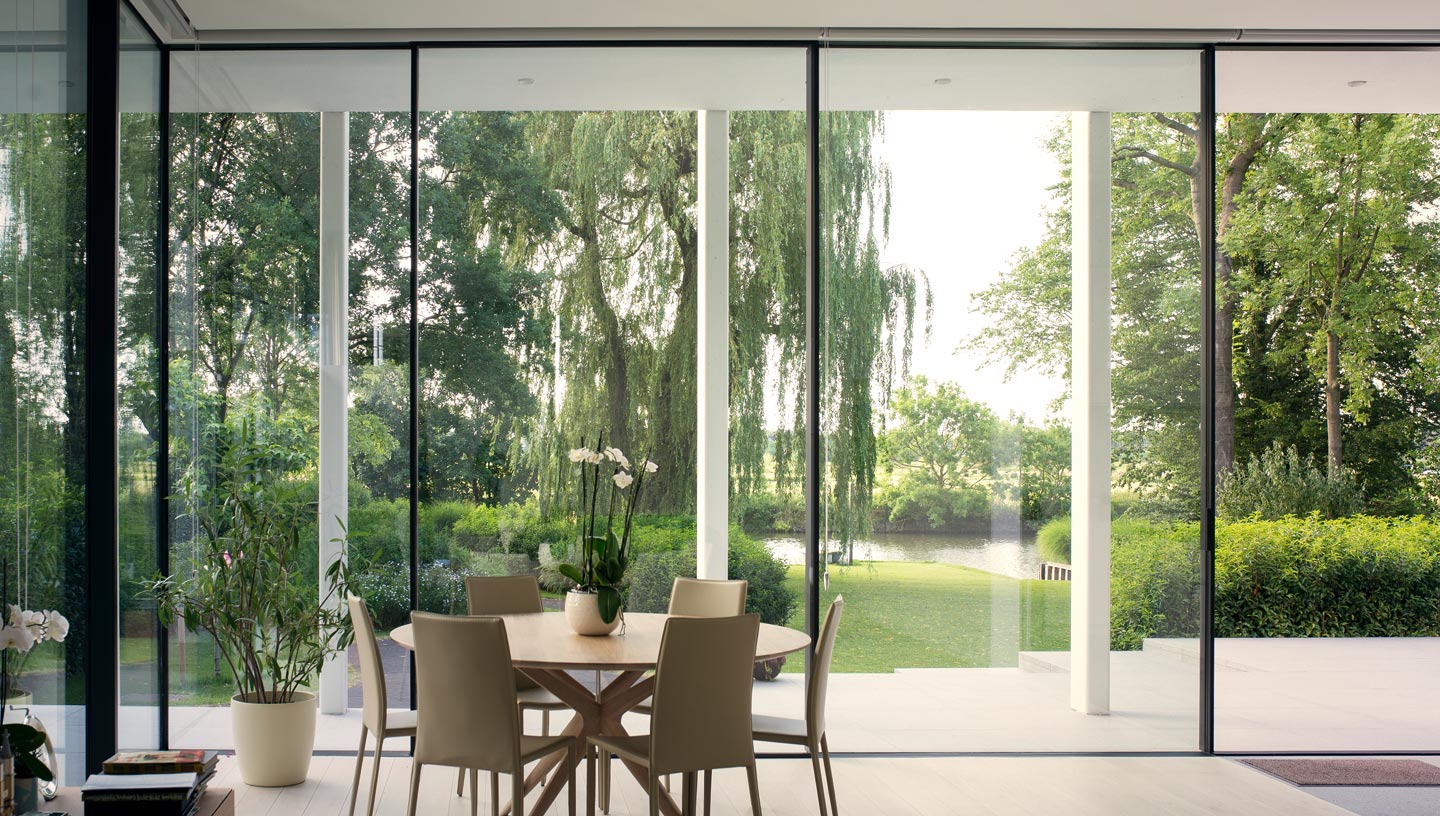
Title: Villa Leie
Completion: 2019
System: LUNA
Architect: Marc Beernaerts
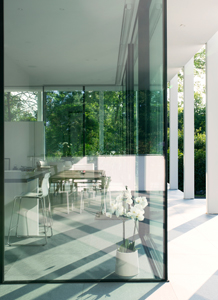
The perfect union of minimalism and performance
Despite the small profile dimensions, HORIZON Minimal Frames can carry up to 650 kg on a sash area of 12 m². The maximum height of each wing in a wind speed of 103 km/h is up to 3.50 m with a small hanger (24 mm) and up to 5.50 m with a large hanger (30 mm).
We have succeeded in reducing the width of the "labyrinth" to 24 mm, while at the same time achieving class C5 wind load resistance. The total depth of the hanger can be limited to 124 mm. This ensures minimal restriction of the field of vision from any angle.
Architectural details
Minimal limitation
of the field of view 4 mm visible around the sashes and only 24 mm along the central hanger.
Invisible rail system
Possibility to hide the rail system and use a continuous flat floor.
HORIZON Minimal Frames
Prefabricated elements, glass included - GUTMANN's new minimalist sliding element impresses with unique panoramic views and maximum light incidence. Easy operation and individual design offer an unlimited room experience with the highest level of comfort. The window frame can be completely hidden in the wall, floor and ceiling. As it is entirely concealed, there is a seamless transition which allows an extensive, unobstructed view outside. Even in the closed position, the face width of the central sash bar is almost invisible.
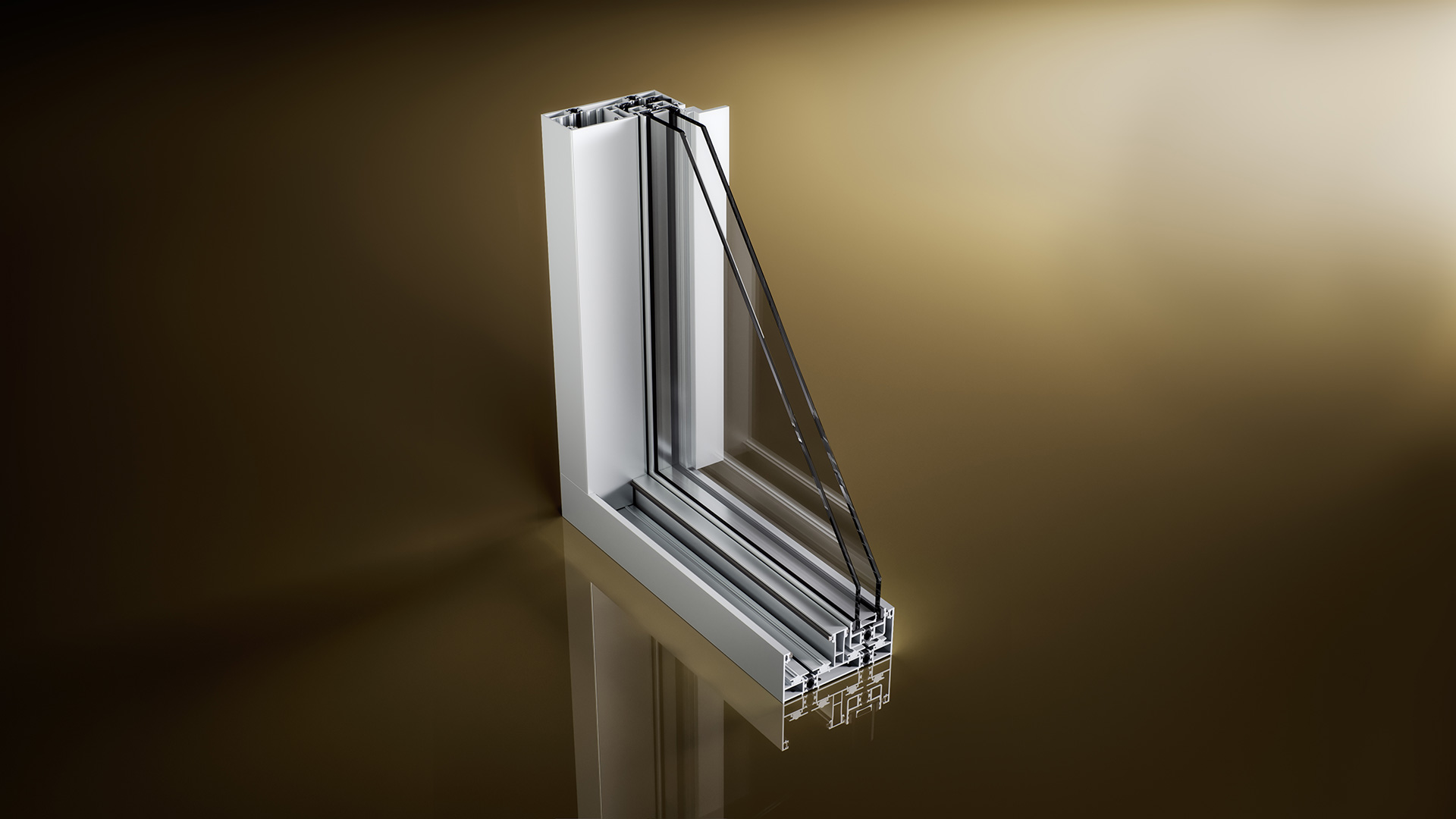
Perfection as standard - HORIZON Sol
SOL is the minimal frame system with double glazing. It combines all of the major HORIZON features.
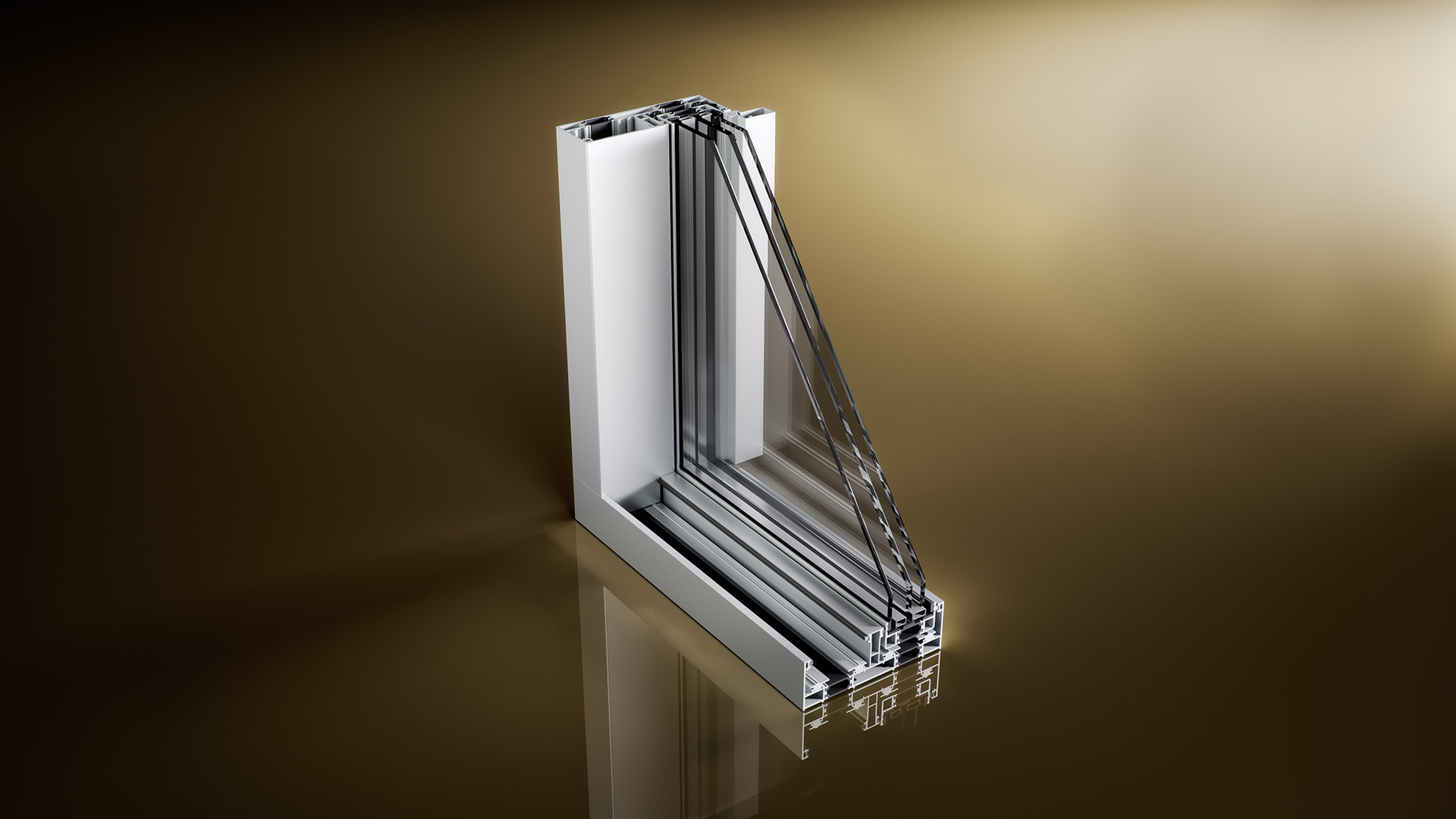
Excellence in every dimension - HORIZON Luna
LUNA is the advanced minimal frame system with triple glazing. In addition to optimal insulation, it also allows for a door size of up to 21 square meters.
Downloads
Our challenge is to find the right frame solution for every architect. You are guided by the requirements of your customers, so our aim is to make your response to the challenge as easy as possible. All our technical documents and system details are available here. As a registered user, you have access to all our technical drawings.